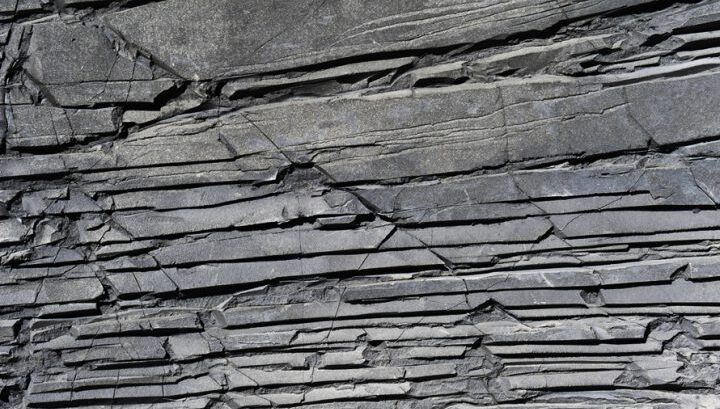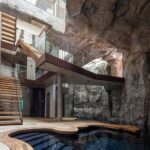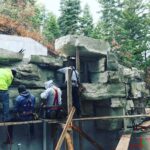Designed by architect Jean Nouvel.
The building, with a surface area of approximately 36,000 m², offers a new vision of the office tower by combining the quality of workspaces, dialogue with the environment and research of a multiple architectural vocabulary. The project “articulates different urban, landscape and territorial scales”. The building “is structured like a succession of horizontal landscapes”.
The lower level of the building is covered with a concrete facade made of carved concrete








Loading…